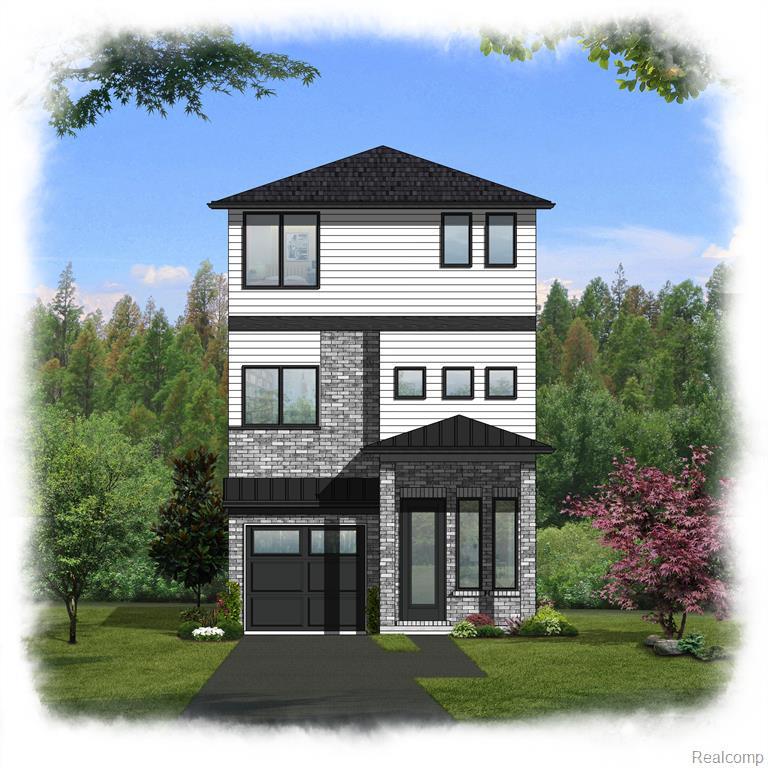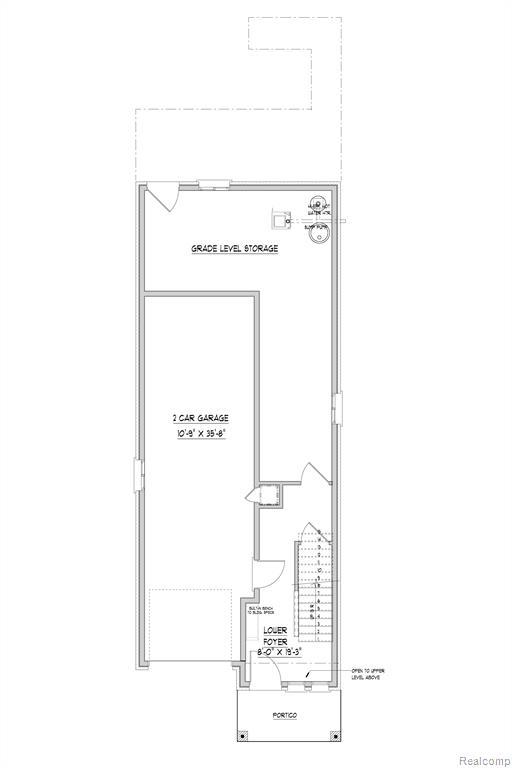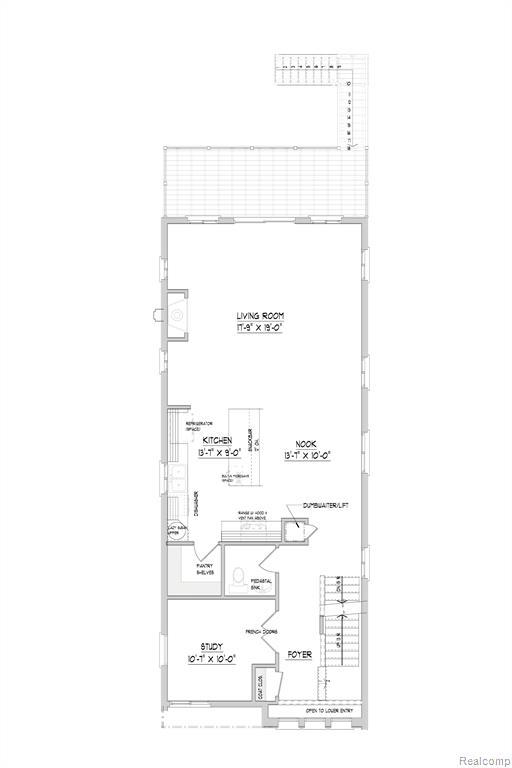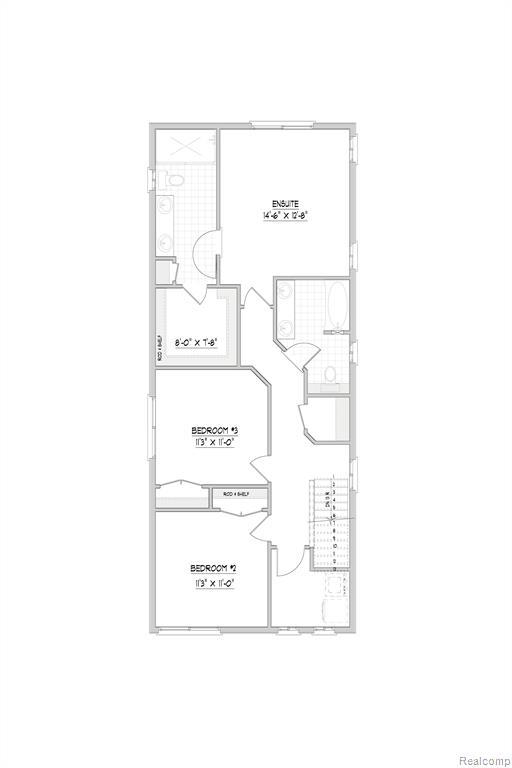For Sale Active
209 S Maple Map / directions
Royal Oak, MI Learn More About Royal Oak
48067 Market info
$589,900
Calculate Payment
- 3 Bedrooms
- 2 Full Bath
- 1 Half Bath
- 1,942 SqFt
- MLS# 20240004578
- Photos
- Map
- Satellite
Property Information
- Status
- Active
- Address
- 209 S Maple
- City
- Royal Oak
- Zip
- 48067
- County
- Oakland
- Township
- Royal Oak
- Possession
- See Remarks
- Property Type
- Residential
- Listing Date
- 01/24/2024
- Total Finished SqFt
- 1,942
- Above Grade SqFt
- 1,942
- Garage
- 2.0
- Garage Desc.
- Attached, Direct Access, Electricity, Tandem
- Water
- Water at Street
- Sewer
- Sewer at Street
- Year Built
- 2024
- Architecture
- 3 Story
- Home Style
- Contemporary
Taxes
- Summer Taxes
- $2,932
- Winter Taxes
- $519
Rooms and Land
- Library (Study)
- 7.00X11.00 2nd Floor
- Kitchen
- 9.00X14.00 2nd Floor
- Breakfast
- 10.00X14.00 2nd Floor
- Lavatory2
- 7.00X7.00 2nd Floor
- Bedroom - Primary
- 13.00X15.00 3rd Floor
- Bath2
- 9.00X15.00 3rd Floor
- Bedroom2
- 11.00X11.00 3rd Floor
- Bedroom3
- 11.00X11.00 3rd Floor
- Bath3
- 10.00X11.00 3rd Floor
- Laundry
- 8.00X8.00 3rd Floor
- Cooling
- Central Air
- Heating
- Forced Air, Natural Gas
- Acreage
- 0.08
- Lot Dimensions
- 30x114
- Appliances
- Dishwasher, Disposal, Free-Standing Gas Oven, Microwave, Range Hood, Self Cleaning Oven
Features
- Fireplace Desc.
- Gas, Living Room
- Interior Features
- De-Humidifier
- Exterior Materials
- Brick, Vinyl
Mortgage Calculator
Get Pre-Approved
- Market Statistics
- Property History
- Schools Information
- Local Business
| MLS Number | New Status | Previous Status | Activity Date | New List Price | Previous List Price | Sold Price | DOM |
| 20230091257 | Withdrawn | Active | Jan 24 2024 10:12AM | 91 | |||
| 20230091257 | Active | Oct 25 2023 3:41PM | $589,900 | 91 |
Learn More About This Listing
Contact Customer Care
Mon-Fri 9am-9pm Sat/Sun 9am-7pm
248-304-6700
Listing Broker

Listing Courtesy of
Howard Hanna Birmingham
(248) 283-8700
Office Address 555 S Old Woodward Ste 22U
THE ACCURACY OF ALL INFORMATION, REGARDLESS OF SOURCE, IS NOT GUARANTEED OR WARRANTED. ALL INFORMATION SHOULD BE INDEPENDENTLY VERIFIED.
Listings last updated: . Some properties that appear for sale on this web site may subsequently have been sold and may no longer be available.
Our Michigan real estate agents can answer all of your questions about 209 S Maple, Royal Oak MI 48067. Real Estate One, Max Broock Realtors, and J&J Realtors are part of the Real Estate One Family of Companies and dominate the Royal Oak, Michigan real estate market. To sell or buy a home in Royal Oak, Michigan, contact our real estate agents as we know the Royal Oak, Michigan real estate market better than anyone with over 100 years of experience in Royal Oak, Michigan real estate for sale.
The data relating to real estate for sale on this web site appears in part from the IDX programs of our Multiple Listing Services. Real Estate listings held by brokerage firms other than Real Estate One includes the name and address of the listing broker where available.
IDX information is provided exclusively for consumers personal, non-commercial use and may not be used for any purpose other than to identify prospective properties consumers may be interested in purchasing.
 IDX provided courtesy of Realcomp II Ltd. via Max Broock and Realcomp II Ltd, © 2024 Realcomp II Ltd. Shareholders
IDX provided courtesy of Realcomp II Ltd. via Max Broock and Realcomp II Ltd, © 2024 Realcomp II Ltd. Shareholders



